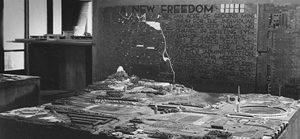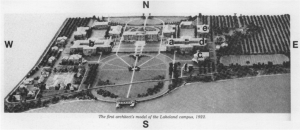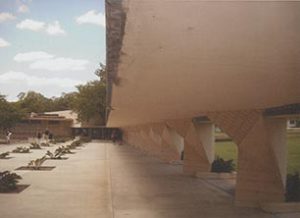Introduction
The early to mid 20th century saw a period of global development and modernization that raised several questions about how architecture should engage with regional cultures and building practices such that it was appropriate for its particular people and place. This search for a modern architecture that was consistent with a region’s identity was even more relevant for architects working in various locales within the United States as well as in developing countries as they began to modernize their infrastructure and built environments. Thus institutions and governments, domestic and foreign, hired many world-renowned architects for their expertise in areas such as urban planning and modern building design. Frank Lloyd Wright, one of the most influential architects of his time, was such an architect. “Wright had stressed the regional identity of his own work since his development of the Prairie House around 1900, and he had first articulated his position on regional character in international architecture in the 1920s when designing the Imperial Hotel in Tokyo.”[1] He criticized International Style architecture and “maintained that regionally specific determinants were still valuable points of departure for an authentic modern architecture.”[2]
Broadacre City
Of particular interest to Wright was his quest to find a regional modernism for the U.S., or an American modernism, and along with it a physical fabric that represented the American ideals of democracy and individualism. This project to develop a model for a new democratic city would come to be known as Broadacre City. “This new democratic city, as envisioned by Wright, would take advantage of modern technology and communications to decentralize the old city and create an environment in which the individual would flourish.”[3] To Wright, the adoption of the automobile as a primary and common means of transit, as well as other means of technology, meant that the crowded, tight spaces of the cities of the past were no longer necessary for a democracy to flourish. Expansion out from a city’s core would allow for a more free, open living environment, and a stronger connection to nature. Here, at the root of this new suburban utopia, “Wright set about to provide, on a community scale, for the expression of democratic ideas as he saw them. His city would provide the space, freedom and beauty necessary for the growth of the individual.” [4]

FIGURE 1: Broadacre City Model, 1935 (Source: “Revisiting Frank Lloyd Wright’s Vision for “Broadacre City”.” Frank Lloyd Wright Foundation http://franklloydwright.org/revisiting-frank-lloyd-wrights-vision-broadacre-city/.)
Balancing individualism with communalism, Wright saw the city as an entity not merely limited to a physical form, but as a process for how which people lived. His ideal for Broadacre city would provide individual ownership of the home, on at least one acre of land, as well as individual ownership of one’s place of work. Replacing corporate owned utilities and necessities, would be ones owned by the community as a whole. This symbiotic relationship between the individual and the community is integral to the progressive, socialist ideals embodied within Broadacre City’s goals. Although a complete Broadacre city was never built, Wright was able to design and build several elements of his scheme across the country, from various Usonian houses to the Price Tower. Soon after the completion of a 12’x12’ physical model of Broadacre in 1935, Wright was given the opportunity to implement his ideals embedded within the city plan into a microcosm of sorts at an American university campus. The commission to comprehensively design a new West Campus for Florida Southern College in Lakeland, Florida provided Wright the perfect chance to continue to push his ideas related to a regional modern architecture and an American modernism, as well as those related to the experience of the individual within a democratic community.
Florida Southern College
“Founded as a seminary in 1885 by the Florida Methodist Conference, which still owns it, Florida Southern College acquired what became its permanent campus in Lakeland in 1921. The original seventy-eight-acre tract extended south along a considerable slope overlooking Lake Hollingsworth, named for the college’s first president, Joshua Hollingsworth. Located thirty-two miles east of Tampa, Lakeland was the center of the state’s citrus industry, set amid hundreds of lakes. Florida Southern claimed to be the only college in the United States that had a citrus grove as a campus.”[5] The campus had earlier commissioned F.H. Trimble of Orlando in 1922 to begin work on the college’s new campus master plan and a model was completed. “The scheme shows a domed central library dominating the upland (north) side of the site and flanked by dormitory quadrangles, with a sloping green cleared of trees south to the lake. A steepled chapel is shown in the site’s northwest corner. Versions of five buildings in this plan were completed on the east part of the site in a neo-Georgian style before Wright’s involvement,” with the noticeable omission of the large central library.[6]

FIGURE 2: F.H. Trimble’s plan for Florida Southern College, 1922, with un-built Central Library and site ‘b’ which would become that of Pfeiffer Chapel (Source: Joseph M. Siry, “Frank Lloyd Wright’s Annie…,” p500)
Contacted by Ludd M. Spivey, college director from 1925 to 1957, in April of 1938, Wright was to create a “great education temple in Florida.”[7] Spivey envisioned the campus as miniature democracy, “where cooperative living and educational activities were the guiding theme of campus life.”[8] “The built environment of Florida Southern’s campus, in both its creation and its use, would be an encompassing experience that would assist students in living well together.”[9] During Wright’s visit to Lakeland the subsequent month, Spivey recalled Wright as he “walked slowly about the college campus, from time to time letting the Florida sand trickle through his delicate fingers.”[10]

FIGURE 3: Olgivanna Wright, Frank Lloyd Wright, and Ludd Spivey at the site of Florida Southern College (Source: Dale Allen Gyure, “Frank Lloyd Wright’s Florida…,” p97)
Wright was to build his portion of the campus due west of the existing one, starting with Pfeiffer Chapel. By November of 1938, Wright had completed his first set of drawings, including the west campus master plan and those for Pfeiffer Chapel. In a letter to Spivey, Wright described the campus: “The general plan is a pattern of terraces and arbors connecting the various buildings-a free pattern in itself the most important single feature of the design… Each building is individual in character-practical in effect-yet contributing its share to an occult symmetry-delightfully informal and easy as a whole.”[11] The campus is predominantly oriented longitudinally north-south, and on a 6-foot module grid. Two overlaid angled grids also form the campus’ geometries, one tilted thirty degrees to the southeast and the other another thirty degrees to form a thirty-sixty-ninety triangle, a common geometry in Wright’s ‘organic’ architecture. This grid thus informs the placement for the individual buildings, Pfeifer Chapel at center, with the seminar buildings to the north, and the library pierced along the axis running northwest of Pfeiffer Chapel. Although all buildings on the campus adhere to a unified architectural language, Pfeiffer Chapel distinguishes itself with its location on a slightly rising slope and striking vertical tower, presiding over the horizontal buildings and walkways. These walkways, or ‘esplanades,’ were placed on the 30-60-90 axes, connecting each of the buildings. Between these axes laid low-lying citrus trees, in keeping with the region and Wright’s desire for an “outdoor garden character” for the campus.[12] Other key features of Wright’s plan include the Water Dome, which anchors the northern part of the campus, the administrative building directly west of the water dome, and a wing of laboratory buildings towards the southeast. An outdoor theater and reflecting pool at the south end of the campus were never realized.

FIGURE 4: Wright’s Plan for Florida Southern College, 1938, Pfeiffer Chapel is center, due west of the existing neo-Georgian campus (Source: Joseph M. Siry, “Frank Lloyd Wright’s Annie…,” p505)

FIGURE 5: Wright’s Plan for Florida Southern College, 1938, Bird’s Eye View (Source: Joseph M. Siry, “Frank Lloyd Wright’s Annie…,” p504)
Pfeiffer Chapel
Construction began on Pfeiffer Chapel in early 1939 and by October of 1941 it along with two seminar buildings were completed and occupied. “For Spivey, the new chapel was the centerpiece of his vision for the college as a theologically modernist institution. Before joining Florida Southern, Spivey had spent time at the University of Chicago, having a profound impact on his personal and educational philosophies. “During Spivey’s tenure (it) was the intellectual center of a modernist movement in American Protestant theology, which emphasized the compatibility of religious and scientific knowledge, and posited the view that Christianity was the product of its own historical and social evolutionary process.” “Wright’s modern architecture, with its emphasis on structural innovation and authenticity relative to the natural history of a region, signified this modernist theological outlook, in contrast to the college’s earlier conventional neo-Georgian architecture of the 1920s. In this way, Pfeiffer Chapel clearly equated an architectural style with a religious ideology.” [13] As “for Wright, the chapel was to fulfill his ideal of a modern architecture for the United States whose character derived from its regional authenticity, as distinct from the current International Style of European modern architecture.”[14]

FIGURE 6: Pfeiffer Chapel, August 23, 1938 (Source: Source: Dale Allen Gyure, “Frank Lloyd Wright’s Florida…,” p112)
Pfeiffer Chapel’s design is first and foremost about achieving a sense of serenity and contemplation. It is not so focused on establishing a ‘house of God’ rather than a ‘temple for Man,’ a place for man’s “yearning for fulfillment of his highest ideals, his needs for inspiration, and his desire for immortality.”[15] Similar to Wright’s Unity Temple, it was paramount to “let the room inside be the architecture outside.”[16] The lower level of the chapel is dimly lit, with the rich, dense texture of double sided precast concrete blocks reflecting this in both the interior and exterior. In contrast, the eye is drawn upwards to the most prominent feature of the chapel, its lantern tower with skylights that allow a soft light to penetrate the interior. The smooth textured concrete of the upper walls of the Chapel are more conducive to this light from above. Angular bowls within the tower allow plants and vines to spill down with the light. “The use of a multiplicity of architectural forms to compromise a unified whole, not only in this building but in the overall design of the college complex,” is a strong characteristic of Wright’s work.[17] In addition, his signature Cherokee red is used on the floors, seating, and glass-framing members. While still remaining the most significant chapel and auditorium on campus, Pfeiffer Chapel was eventually accompanied by Danforth Chapel, a smaller, more intimate space, characterized by a broad, cantilevered triangular shaped roof and stained glass opening. It was completed in 1954 on a site immediately to the southwest of Pfeiffer Chapel.

FIGURE 7: Pfeiffer Chapel Interior (Source: Joseph M. Siry, “Frank Lloyd Wright’s Annie…,” p519)
Textile Blocks
In his efforts to create a unified campus, similar ‘textile’ blocks to those used on the lower level of Pfeiffer Chapel, are used in several other buildings on campus including the library and esplanades. Wright had first started to use his concept of textile concrete blocks in several houses he designed in California in the 1920s. The blocks at Florida Southern can be seen as an evolution of the methods earlier employed, however unique in their design and fabrication. Subscribing to an ‘art as experience’ approach, with Spivey as a strong proponent, student laborers were used to construct much of the concrete work on campus, most notably the blocks. In exchange, students received lower tuition rates. Although this was not a perfect relationship, it did result in lower costs of construction. The blocks themselves measured 36”x9”x4”, and were dry stacked, however connected by 3/8” metal rods inserted within grooves on their interior face, which were later cemented in place. In keeping with regional methods, ‘coquina,’ “a soft limestone formed from coral reefs and seashell fragments” was used as a primary element in the concrete mix. Some blocks featured “perforations with colored glass inserts while others were stuccoed for a smooth, contrasting surface.” [18] All in all, over forty variants of these blocks were made to complete the campus.

FIGURE 8: Student Laborers Constructing an Esplanade (Source: Dale Allen Gyure, “Frank Lloyd Wright’s Florida…,” p89)
FIGURE 9: Precast Concrete Blocks inside Pfeiffer Chapel (Source: “Annie Pfeiffer Chapel: Blocks,” Nat Chard, https://natchard.com/2012/11/14/annie-pfeiffer-chapel-blocks/)
Esplanades, Library, and Water Dome
A vital framework for connecting and informing the placement of individual buildings, the esplanades are made up of large, massive piers along one side of the walkway, with a slender cantilever of concrete capped in copper. Through their “shape, size, and patterning, the piers read as abstracted trees, perhaps in reference to the surrounding citrus groves.”[19] In some areas, the esplanades merge with the buildings they intersect, however while beginning to define the spaces between.

FIGURE 10: Esplanade (Source: Dale Allen Gyure, “Frank Lloyd Wright’s Florida…,” p112)
One such building that is intersected by an esplanade is the E.T. Roux Library, where Wright chose a circular shape to define it and its main reading room. This circular geometry evokes a sense of “social and intellectual gathering” with three levels of terraced seating surrounding a central anchor.[20] Similar to Pfeiffer Chapel, view glazing is very limited as to maintain the focus of the space while light is allowed to filter down from above through slim, horizontal apertures in the roof.

FIGURE 11: Roux Library Interior (Source: ”Florida Southern College,” Wright in Racine, https://wrightinracine.wordpress.com/tag/florida/)
Perhaps the most unique feature of Wright’s design for Florida Southern was his proposal for a ‘water dome.’ Sitting atop a water basin 160 feet in diameter, a series of regular spaced pipes filled with pressurized water would create a ‘dome’ of water roughly 50 feet high. This would become the “symbolic centerpiece of Wright’s campus plan, the sensorial focal point, one that would involve sight, sound, and touch.” Furthermore, the dome would “provide a unique marker to reference both the history of American college architecture and Wright’s architectural theory.” By creating a dome of water rather than a hard, architectural material, Wright reinforces his organic methodology in which nature takes center stage.[21]

FIGURE 12: Water Dome (Source: “Famous Fountains,” CBS News, https://www.cbsnews.com/pictures/famous-fountains/)
Conclusion
Despite a construction drought during the war years as supplies of steel were limited, Wright continued to fulfill the buildings in his master plan up until the dedication of the Polk County Science Building in March of 1958. The Florida Southern College commission was Wright’s “longest continuous relationship with one client.” His and Spivey’s twenty-year period of design and construction resulted in the completion of nine of Wright’s buildings, the “largest unified collection” of Wright’s work in the world.“ Here he weaved together a set of buildings that revealed his philosophy of man’s relationship to nature and of the site’s importance to architecture.”[22] Florida Southern College remains a strong example for his commitment to a regional modernism.
[1] Joseph M. Siry, “Wright’s Baghdad Opera House…,” In The Art Bulletin (2nd ed. Vol. 87. College Art Association, 2005), 266.
[2] Siry, Wright’s Baghdad Opera, 267
[3] Frank Lloyd Wright Foundation, “Revisiting Frank Lloyd Wright’s Vision for “Broadacre City”.”
[4] Frank Lloyd Wright Foundation, “Revisiting Frank Lloyd Wright’s Vision for “Broadacre City”.”
[5] Joseph M. Siry, “Frank Lloyd Wright’s Annie M Pfeiffer Chapel for Florida Southern College:…,” In Journal of the Society of Architectural Historians (4th ed. Vol. 63. University of California Press, 2004) 498-499.
[6] Siry, “Frank Lloyd Wright’s Annie…,” 499.
[7] Gyure, Dale Allen. Frank Lloyd Wright’s Florida Southern College. (Gainesville, FL: University Press of Florida, 2010) 26.
[8] Siry, “Frank Lloyd Wright’s Annie…,” 505.
[9] Siry, “Frank Lloyd Wright’s Annie…,” 500.
[10] Siry, “Frank Lloyd Wright’s Annie…,” 502.
[11] Gyure, Frank Lloyd Wright’s Florida Southern College, 35.
[12] Gyure, Frank Lloyd Wright’s Florida Southern College, 39.
[13] Siry, “Frank Lloyd Wright’s Annie…,” 501.
[14] Siry, “Frank Lloyd Wright’s Annie…,” 498.
[15] Bruce Brooks Pfeiffer, Frank Lloyd Wright Pfeiffer Chapel, Florida Southern College, Lakeland, Florida. 1938, (Tokyo: A.D.A Edita, 1976) 7.
[16] Pfeiffer, Frank Lloyd Wright Pfeiffer…, 5.
[17] Pfeiffer, Frank Lloyd Wright Pfeiffer…, 4.
[18] Gyure, Frank Lloyd Wright’s Florida Southern College, 87-88.
[19] Gyure, Frank Lloyd Wright’s Florida Southern College, 98-100.
[20] Gyure, Frank Lloyd Wright’s Florida Southern College, 107-112.
[21] Gyure, Frank Lloyd Wright’s Florida Southern College, 147-149.
[22] Gyure, Frank Lloyd Wright’s Florida Southern College, 1.

