The Beginning of the new university
I am going to talk about the University of East Anglia today, which Denys Lasdun had participated in and contributed from 1962 to1968. The University of East Anglia could be called as ‘new universities’ in 1960s, because it provides higher education for all the people, as a symbol of the Welfare State. Different from the universities locating in the city, the University of East Anglia locates on the Southwest of the Norwich (fig. 1), lying on a south facing slope, rising seventy feet from the River Yare, about two miles from the center of Norwich city. At the beginning of the project, some architects like Bernard Feilden had opposed to the site where the university was decided to built.[1] They tried to integrate the university with Norwich more closely by built the university in the city, as they believed that the site in the old Norwich center is better than the site at the edge of the city. Yet these architects were defeated, and it was mainly for the political reasons. The site of the new university was finally located where it is now. The local people in Norwich had expected a university for decades of years. As early as 1918, the Norwich people had written to the local newspapers and expressed their need for a new university.[2] It is not until 1960 Norwich got their new university. The Norwich provided 200 acres and a big amount money for the university, which was planned for 6000 undergraduate students. The university was finally constructed with vast green lands and the areas for future development of new buildings on the periphery of the site.
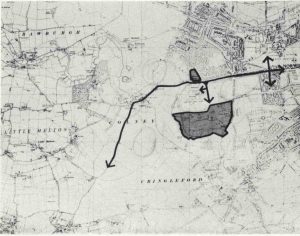
The imagination from Denys Lasdun
Denys Lasdun participated in the project of the University of East Anglia in 1962. He has said that ‘The brief from the academics rightly posed the question: how should young people live in a new university? The design directive was inspired by this brief.’[3] We Could see it clearly that the sharp focus of his design is the young people in the university. The single group of young people comprised the majority of the university. Denys would focus his efforts on the living, learning and socializing experience of the main users, the students in the university. That might also explain why the site of the university was chosen in a land away from the city. In the imagination of Denys, the experience of students should abound big green lands, beautiful trees and hills full of vigor, rather than the old city life with busy traffic and cars. The university should be an independent new world other than the mundane one. In order to create such a new world, Denys designed the new university as a whole. To build a break with the past habits of the university design, he deliberately designed to blur the boundary of the individual departments, organizing different departments in an unprecedented manner. The idea of the whole and new university might has also interested Denys and contributed to the design of the university plan. Now, we could see it clearly from the bird eye view of the university that the buildings of the university locate at the center of the grass land, the main building on the campus looks like a wall, and a cluster of ziggurat buildings are constructed beside the wall (fig. 2). Amid the ziggurat buildings and the wall shape buildings is a line of walkway.
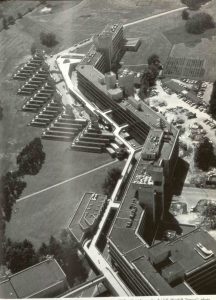
Three editions of the design
In 1962, Denys had drawn several early sketches on 8, 10 and 11 October 1962 (fig. 3). In these sketches, his idea was formed by several compact groups of buildings, which were organized in the spiral form and linked with each other by pedestrian routes. We could speculate from the sketches that Denys had tried to concentrate the university as compact groups from the onset of the design. In the mind of Denys, the groups of buildings might be viewed as villages or hills located on the grass land, which could be seen as a small world, representing the romantic or poetic life of the young students. But he might have not determined what kind of building should be hills or what forms the buildings should be designed. The idea of small buildings clustered along the spiral line had appeared, yet uncertain. Curtis had said that ‘The university was to allow for growth, but in such a way that balance would be retained at any future stage.’[4] The continuous routes of pedestrian and building had potential to be used for the future development.
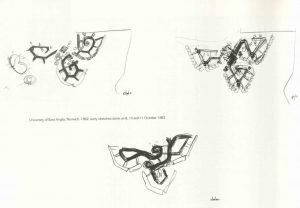
The first draft of the university was designed in 1962 before the appointment of academic staff. In this edition of plan, the university was located at the center of the land with big meadows or grassland on the south and north side of the campus (fig. 4). At this time, Denys had already found out the design language of the university and the main organization way had been clear. At the north side, the building looked like a curved line with some ramifications, which followed the contour of the land. All the small residential buildings were located on the south side of the campus, with enough sunlight, facing the beautiful river view. The residential buildings were connected with the line on the north side, which could also be called as the ‘spine’ or wall of buildings, through these building ramifications. The layout of line was used by the architect to design a compact university, where most of teaching, learning and living activities were concentrated as a whole, then the the rest of the lands could serve as the green spaces around the buildings.
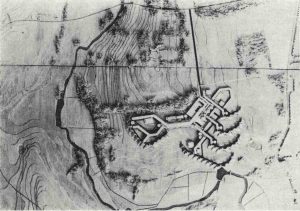
In 1963, not very long after Denys came up with his first edition, he devised the second draft of the new university, in which he kept the main principles of his former design, such as the compact building layout on vast green spaces (fig. 5). These main principles were continuous and served as key elements, and the concept that the whole campus should be designed as a complete world was reinforced. To get that result, Denys made some changes to the spine of the campus and the connection way between spine and small buildings. Finally, the difference between the first and the second edition focused on how to organize the residential buildings with the teaching building. In the second edition, the ramifications on the main line of buildings at the north side were canceled. The main line, which incorporated all the teaching and research departments, was organized in a single line form and directly connected to the small residential buildings.
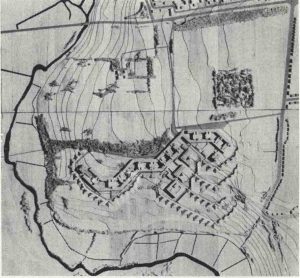
After two edition of drafts, the fundamental skeleton of his design had been developed, including the compact layout of the campus, single linear building incorporated all departments, peripheral small residential buildings, and pedestrian linkage between buildings. Denys managed to create a poetic world for the young students, where the university was surrounded by meadows, rivers and trees, being an impressive landscape in the Norwich. Maybe because of the distinct character of his design, Denys called the design as ‘an anatomy of ideas’ during his press conference in Norwich on 25 April 1963.
The third edition of the design was finished in 1967, Denys kept his main ideas, and the main difference between the third edition and the former was the layout of the student housings, which was reorganized from the linear to clusters on the plan (fig. 6). Maybe he had learned that the true hills were not formed in a linear style. After three editions of development, the design of the University of East Anglia was finally formed by lines of student dormitories at the front part of the university in the appearance of pyramid, a building wall at the rear part, which contains further teaching, biology department, math/ physics department, chemistry department, and arts department. In the center of the university was the library, hard surfaced play areas and restaurants. The whole university was also linked by walkways in the air and driving way on the ground as a whole. The walkway system had become a necessary measure to support the completeness of the new university.
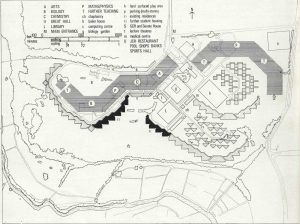
The main contribution by Denys
The peculiar appearance of the student housing buildings should be the most distinguish character of the university, which looked like pyramids in a form of ziggurat, rather than a straight linear layout (fig. 7). The reason for the ziggurat form might be the contour of the land. Denys deliberately designed the residential building to follow the contour of the land, which could be seen as a nature part of the land. Such respect to land might based on the imagination of Denys, who tried to make the university as landscape as possible. He also presented the high design skill by creating beautiful appearance of the residential building, even though the residential buildings were constructed by precast concrete (fig 8). Traditionally, the building constructed by precast concrete were not beautiful. It was the excellent design skill of Denys that gave the residential building a good proportion. Denys organized twelve study bedrooms around a breakfast room and stepped each floor a little back to create balconies, following the tilt of the grass slope (fig. 9). He used big panel of glass on the south window of the residential building, creating positive interaction between the landscape and the building.
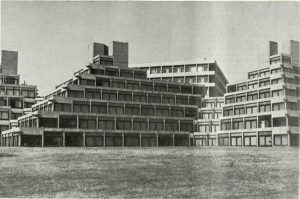
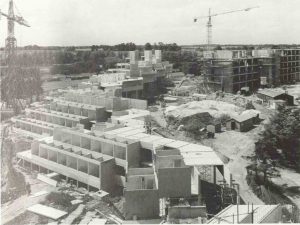
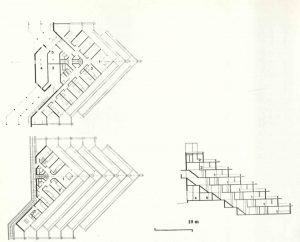
In 1962, the Vice Chancellor had sent a message to the Academic Planning Board to discuss the residential buildings of the new university. Traditionally, the student housing was separated from the libraries and dining buildings. Yet the modern students might not like that kind of organizations of the the living, eating and learning. A new type of residential building was needed, which might partly combine the function of living, eating and learning. For that reason, Denys designed the modulus of residential buildings that organized the bedrooms and a kitchen around a staircase. Moreover, the fees for maintenance in UEA did not cover the meal, which only covered the room rent. As a result, the students needed to cook by themselves or pay cash in the restaurant. The kitchen became a necessity and was always overloaded after the construction (fig. 10). With the help of kitchen, students could eat and live in the campus without going outside or to Norwich. The completeness of the university and the life of young student was reinforced once more.
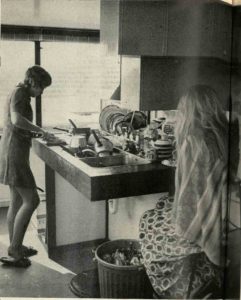
To connect the building and the beautiful nature land, Denys used stepped form in the design of residences buildings. The stepped form of the residences gives each room of the residential buildings their own daylight, and relaxing balcony. Students could even bask on the stepped balcony with the view of beautiful landscape on the south side of the building (fig. 11). The daylighting balcony outside every dormitory room is impossible in most of the universities right now. Denys had talked about his excellent design work in 1966 as ‘Here we are concerned with making virtually an outcrop of stone on the side of a hill leading down to a river … an assembly of built forms with a diversity of spaces, each one intimately attached to the particular piece of landscape in which it finds itself.’[5]
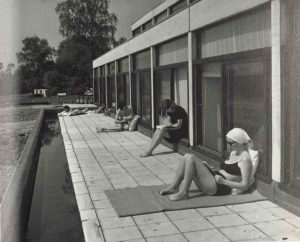
Another important design measure followed the principle of the completeness world is the walkway system. Denys designed the upper –level streets for circulation, which makes the pedestrian and driving traffic could work simultaneously without interrupting each other (fig. 12). The walkway in the air might be affected by the Bethnal Green clusters. The walkway started from the west end of the campus, in a form of rectangular square, then straight narrow walkway went onwards to the northeast through the campus. The west part of the walkway went along both the north and south side of the middle space between the north single wall of building and the student residential buildings. On the north side, it was in straight form, yet in the south side it fitted the shape of the residential building. In the middle part of the walkway, both south and north side converged together and formed a horizontal straight line of walkway, linking the west and the east part of the campus. At the east part of campus, the walkway diverges into two directions of northeast and southeast, one is perpendicular to another. By linking the residential buildings and the wall shape buildings, the walkway gave freedom connection and walking experience to students, as a result, the walkway system encouraged brisk walking and encounters between students (fig. 13). ‘It links with upper forums and gathering places and enters the teaching wall at right angles. But the primary meaning of this ‘street-in-air’ is social: it encourages chance encounters and embodies the link between the private and the public worlds.’[6] The walkway system represent the efforts that Denys had made for the living, learning and socializing experience of young students, to create a complete new world.
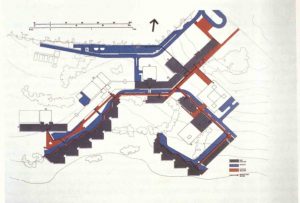
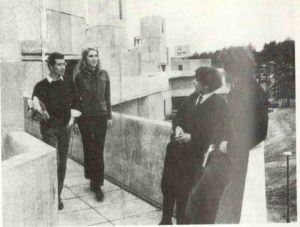
The new era of the university
Denys Lasdun left the project at the end of the 1968, after that, Norwich practitioner Bernard Feilden took over his position. Bernard and his partner, especially David Luckhurst, continued the main idea of Denys’ design. They organized the library, teaching building in a line as what Denys designed. Yet Bernard also designed in his own way. Denys designed the walkway just as circulation path, which could be interpret as ‘Walking briskly’, yet Bernard widened part of the walkway and created resting and and meeting spaces to encourage the social activities (fig. 14).
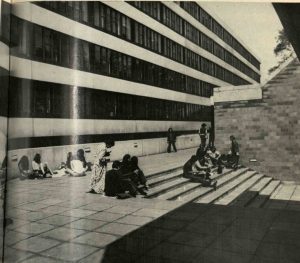
Bibliography
Official architecture and planning 4-1968, pp.513-15,
- Aldous, ‘Adventures in architecture. The new universities’, Country Life 29-1-1976, pp.222-4,
- Curtis, Denys Lasdun, London, 1994
Stefan Muthesius, The Postwar University: Utopianist Campus and College, London: Yale University Press, c2000.
Sheila Upjohn and A. F. Crawshaw, ‘Case Study: University of East Anglia’, AJ 14-6-1972, pp1322-38
[1] Sheila Upjohn and A. F. Crawshaw, ‘Case Study: University of East Anglia’, AJ 14-6-1972, pp1324
[2] Ibit, pp1322
[3] Ibit, pp1326
[4] W. Curtis, Denys Lasdun, London, 1994, pp92-93.
[5] W. Curtis, Denys Lasdun, London, 1994, pp96.
[6] W. Curtis, Denys Lasdun, London, 1994, pp95.
