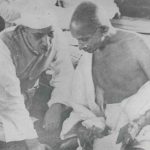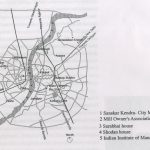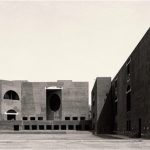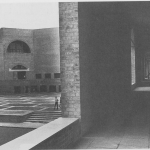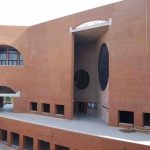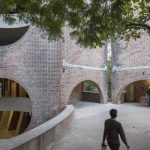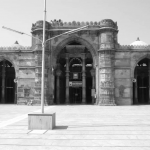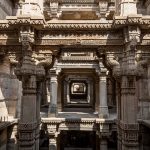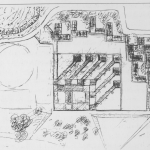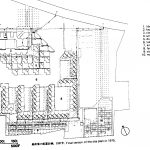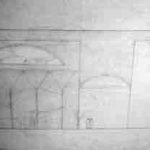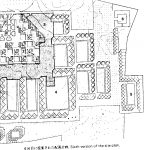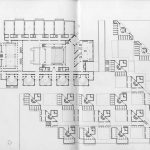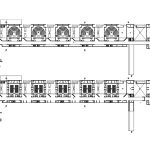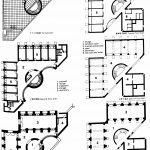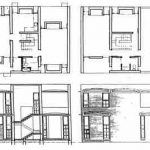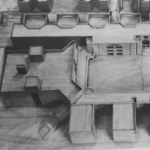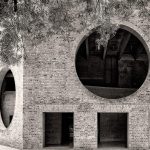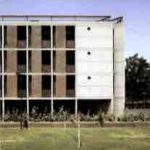A Case Study of the Indian Institute of Management in Ahmedabad
Abstract: After India gained its independence from the British in 1947, Prime Minister Jawaharlal Nehru aimed to modernize India, raise the standard of living, and establish the nation as an active member within the global economic network. Nehru worked to industrialize urban centers and create new academic institutions. Despite the inherent irony, Western planners and architects were often brought in as consultants to the modernization effort. Le Corbusier and Louis Kahn each played integral roles in the shaping of India during the three decades after World War II. In Ahmedabad, Louis Kahn collaborated with Indian architect Balkrishna Doshi to design the Indian Institute of Management, which served to create new classes of managerial technocrats. The clients for the project brought Kahn on board under the presumption that he would instill his Western design philosophy both on Indian architectural students and the Institute itself. Kahn, however, based his design around an alternative modernity — one that celebrated the essence of humanity and education itself rather than the capitalistic model of the West. The scale of the project and the cultural differences between East and West enabled Kahn to explore his design philosophy to the fullest extent. Unlike his contemporaneous projects, the Institute took more than a decade to be designed and constructed, which ultimately led to rising tensions between him and his clients.This case study examines the events surrounding Kahn’s involvement with the Institute. It aims to assess the effectiveness of Kahn’s design goals both in terms of meeting his clients’ expectations and in his pursuit of an alternative modernity.
BACKGROUND
Modernization in Post-Colonial India
Western Architectural Contributions to India
Kahn’s Design Philosophy
THE INDIAN INSTITUTE OF MANAGEMENT IN AHMEDABAD
Setting the Stage
Program Elements
DESIGN GOALS
Reinterpretation of the Educational System
Blending Tradition with Modern Technology
PROJECT EXECUTION
Kahn’s Series of Schematic Designs
The School Building and Library
Dormitories
Faculty and Staff Housing
ANALYSIS AND CONCLUSION
Effectiveness of Design Goals
Impacts of Modern Architecture in India
GALLERY
BIBLIOGRAPHY
Background
For nearly 200 years of imperialism, the British had justified colonial rule by characterizing Indians as “not yet” modern and for lacking higher political organizations beyond the village level. In the aftermath of World War II, the UK was too weak to maintain their sovereignty and the Indian Independence Act was passed in 1947, creating India and Pakistan.
Jawaharlal Nehru and Mahatma Gandhi were leading figures in India both prior to and after independence (Fig. 1). Although they both sought political liberation and democracy, they had polarizing views as to how to achieve this mutual goal. Whereas Gandhi embraced India’s villages and idealized their scale and sense of community, Nehru believed the village represented the negative aspects of Indian society such as social stratification and the caste system. Nehru had fought for India’s independence and as the nation’s first prime minister, he
began to pursue the very modernity of which Europe was the model. From his perspective, imperialism had been a detour in the path to modernity.
Nehru understood that India’s identity was rooted in its villages but he believed in embracing technology and industrialization in the pursuit of modernization. He sought to strike a balance between the village and the urban center in order to modernize India and elevate people out of poverty. He developed urban areas and higher education institutions across India, consulting Western experts with the goal of ultimately replacing them with indigenous experts.
At the time of independence, there were less than 200 registered architects in India. Western architects and planners were brought in to develop infrastructure projects across the nation. Modernist architecture, with its clean lines and quicker construction periods, responded to India’s surging population growth while not threatening the complexity of indigenous architecture.
In Ahmedabad, the wealthy mill owners of the textile industry sponsored modern architecture projects in the first three decades after independence (Fig. 2). Similar to Nehru, the mill owners hoped to project a vision of a newly industrializing India. They viewed modern architecture as a component of their broader attempt to modernize the textile industry itself, creating a market of middle and upper-class Indian consumers for their products. The mill owners brought in architects from the “ranks and institutions of the global modern movement, mirroring [their] attempt to place [Ahmedabad] into a global network of capital and development.” Independence didn’t mean an end to collaboration with the West; instead, it meant a change in power relations through which collaborations would be negotiated.
Le Corbusier and Louis Kahn transformed the architectural profession in India. They both saw the possibility of cultivating an alternative modernity to a Western modernity that was becoming increasingly disillusioned with American capitalism. They believed India, with its “inherently spiritual and ‘not yet’ modern identity, was a place to form a richer modernity.” Yet their understanding of Indian culture and their personal experiences in India were often filtered through stereotypical distinctions between East and West. The mill owners commissioned Le Corbusier to design the Mill Owners Association Building and Louis Kahn to design the Indian Institute of Management (Fig. 3). While the former project was a small-scale, insular project that focused on the mill owners and their families who acted as managing agents, the Institute ceded management control to highly trained technocrats, thereby reflecting the mill owners’ changing views on capitalist management.
In Kahn’s work, he aimed to create “an architecture of institutions” where his buildings took on a sense of monumentality, not in their scale, but rather in the sense of long-lastingness. He tried to strip down the architectural program of a building to the essence of human activity while also “balancing communal aspirations with the particularity of individual experiences.” In his work, he also alluded to precedents and their specific monuments such as his National Assembly Building in Dhaka, which recalled the Taj Mahal (Fig. 4). According to Balkrishna Doshi, who approached him to work on the Institute of Management, Kahn was patient and humble but firm in his views and ideals, explaining that “his conversations resembled our traditional ashram discourses.” Furthermore, he admired monasteries for their sense of private reflection and believed contemplation was of universal significance in the pursuit of education.
Kahn often attacked the soullessness of American rationalist approaches to institutional building and he was critical of the bureaucratization of the process of architectural design. With the Indian Institute of Management, he aimed to link his buildings directly to India by excavating primal forms and a universal myth of the origin of education. To this end, he turned to the myth of a man under a tree:
“Schools began with a man under a tree who did not know he was a teacher discussing his realization with a few who did not know they were students. The students reflected on what was exchanged and how good it was to be in the presence of this man. They aspired that their sons also listen to such a man. Soon spaces were erected and the first schools became.”
Even before taking the commission, Kahn gave a lecture in 1961 titled ‘Structure and Form’ in which he maintained that the best education was informal and encouraged impromptu “spaces of no obligation.” These fundamental design philosophies later culminated in Kahn’s design of the Institute of Management.
The Indian Institute of Management in Ahmedabad
Ahmedabad is a city with a history of self-generated prosperity and religious plurality. The city is divided into three sections: the old walled city on the eastern bank of the Sabarmati River, the city of textile mills that pushed east and south of the old city in the late 1800s, and the modern city that expanded west of the river (Fig. 2). The Institute of Management is located in this latter section of town, six kilometers west of the old city on 65 acres of flat terrain. In this relatively sprawling and decentralized area that lacked any urban context, the mill owners of Ahmedabad sought to embed institutions and buildings that would form the core of their modernized projects.
Discussions of modeling American theories of management first arose between the Ford Foundation and the Indian government in 1955. For the Americans, the initiative to establish institutes was a front in the cultural Cold War. In 1958, the two leading mill owners, Vikram Sarabhai and Kasturbhai Lalbhai established the Ahmedabad Management Association where they pushed for a more rational, technocratic approach to management. They wanted to educate a new class of professional managers in a curriculum based on the Harvard Business School.
By 1960, the Indian government was on board while the Ford Foundation acted as a financier and broker between the Indian government and American business schools. Nehru originally wanted to establish two competing campuses in Calcutta and Bombay, but Sarabhai intervened and convinced both parties to move the campus to Ahmedabad, where there was land for a brand new campus that was owned by the Ahmedabad Education Society. Harry L. Hansen, then Dean of the Harvard Business School, explained that “[B]ecause Ahmedabad is not a very large international or cosmopolitan city, its leading citizens will readily rally to the support of the Institute.” Furthermore, the Indian National Institute of Design, which based its principles on the Bauhaus, was backed by the Ford Foundation and had already been established in Ahmedabad. Thus, the Indian Institute of Management was created with government support under sponsorship of the Sarabhai family and it served as an experiment that combined Western models with traditional values.
In 1962, the National Institute of Design approached Balkrishna Doshi to develop the new Institute. Having worked under Le Corbusier in Europe as well as in Ahmedabad, Doshi understood Western models of architectural thinking. Yet he and his patrons agreed that a project of this scale would require a consultant of the renown of Le Corbusier. In June of that year, Doshi extended an invitation to bring Kahn on board (Fig. 5). They had met previously in Philadelphia and Doshi had been receptive to Kahn’s humble yet firm and passionate design philosophy. By September, Kahn accepted the offer with the architect of record as the National Institute of Design (NID). For the clients, bringing Kahn on board was a deliberate process of Americanization. The conditions of their collaboration rested on having only NID students working on the drawings for the project and having Doshi act as the intermediary who would negotiate the terms of the project between the client and Kahn. After twelve years of design and construction, the Indian Institute of Management was completed in 1974. Neither Kahn nor his clients had expected the project to take as long as it did, which ultimately led to tensions between both parties. Nevertheless, Kahn enjoyed the pace of work because it gave him time to reflect and pursue his alternative modernity.
Sarabhai and Lalbhai wanted to model the institution off the Harvard Business School because it offered a new school of thought that incorporated the case-study method. Furthermore, they wanted to use brick because of its economy and efficiency during construction. The campus program was to be divided into three sections: a school building comprised of classrooms, faculty offices, administration, a library, cafeteria, and auditorium, student housing, and housing for faculty and staff. Kahn set out to design a unique set of buildings for each section, united by a unifying language. Fundamental to his design was the myth of origin rather than the Harvard Business School model of managerial education. This was his way of bridging the gap between East and West. From his visits to both traditional and new developments in Ahmedabad, appropriate responses to climate such as shading devices and temperature control became major design issues.
Design Goals
In his pursuit of the man under the tree myth, Kahn set out to create new centers of learning outside of the traditional classroom. He aimed to encourage cross-disciplinary collaborations that could occur both inside the classroom and outside in the hallways and courtyard (Fig. 6). By juxtaposing formal and informal spaces, large and small, he hoped to provide possibilities for continuous learning.
The monastery motif, which he associated with the educational experience, took on the form of a courtyard in his design. This central courtyard served to establish a community that united academics, teachers, and students. The courtyard today is surrounded by the library, classrooms, and administrative buildings.
As Kahn developed his schemes throughout the next decade, the myth of education that served as the foundation of his design transformed from the guru under a tree to a book as an offering of the mind. As such, the library took on a central figure and he believed the role of the educational institution itself was to inspire, rather than provide a set of tools (Fig. 7). This shift in attitude countered his patrons’ plans for the Institute and contributed to the tensions between both parties. Whereas the clients were concerned with the task of educating managers, Kahn was more concerned about capturing the fundamental essence of education itself.
Kahn argued for buildings to look primitive, elemental, and possess a timeless element. To that effect, he sought to unite the three sections of campus together through a common architectural language by blending modern with tradition and labeling it as a “composite order.” He gave brick a load-bearing role and balanced it with reinforced concrete lintels and impost blocks to create hybrid forms of an arcuated and trabeated expression (Fig. 8). By balancing both materials and applying them to their appropriate structural capabilities, Kahn was able to create larger spaces and wider openings.
Kahn found inspiration for this composite order from both traditional and modern developments in Ahmedabad. Doshi had worked on Le Corbusier’s vaults for his 1958 ATIRA housing where he combined the brick arch with concrete lintels (Fig. 9). The arcuated and trabeated schemes are also reflected in early Islamic architecture such as the 1423 Jama Masjid (Fig. 10). With regards to climate control, he looked at the step wells at Adalaj for inspiration (Fig. 11). To embody a timeless element while also responding to the harsh climate of the region, Kahn’s design embraces the application of a composite order to create deep geometric cutouts and wide corridors that provided protection against the sun.
Project Execution and Analysis
Between 1963 and 1969, Kahn developed twenty-two schematic versions for the Institute (Fig. 12). During his trips to Ahmedabad, he made sketches that the NID students would then convert into working drawings. His first visit to Ahmedabad was in November 1962 where he developed the project in plan and began to establish both the courtyard as well as the relationship between the three sections of campus. The initial concept of a rectangular space with a central gathering space began during Kahn’s second trip to Ahmedabad in March 1963. He began exploring the relationship of interior and exterior spaces, aiming to evoke the man beneath the tree but scaled up to the university level. Over the next year, Doshi and Kahn worked to orient buildings on the site in response to the prevailing winds. From 1964 to 1967, Kahn continued to experiment with form, siting, and function.
Tensions between the clients and Kahn began to develop in 1969 due to Kahn’s penchant for procrastination and reconsideration. For instance, Kahn wanted to design roof gardens that could act as alternative classrooms and further promote the origin myth idea whereas the clients wanted to design the classrooms as modules and provide opportunity for continuous vertical expansion in the future (Fig. 13). Kahn also designed an L-shaped artificial lake that separated the academic core from the faculty housing units, which the clients feared would attract mosquitoes (Fig. 14). Ultimately, less than half of the total area responded to the original program set forth by the clients. The transitional zones and passageways were not part of the program and they added to the cost and time of construction. By 1974, responsibility had shifted to Doshi and Anant Raje, a student at NID who assumed design responsibility upon Kahn’s death in 1974.
Raje established an office on site and supervised the construction of the campus’ final components. He made decisions quickly, which were often not in harmony with Kahn’s design philosophy. For instance, the school building is reinforced with hidden steel, a departure from Kahn’s intention for the materials to be solely expressed by their inherent structural capabilities. Kahn had planned for the dining hall to close off the courtyard thereby truly embodying a monastic enclave, but Raje ultimately located it away from the courtyard given the clients’ fear that the smell and noise would distract the students and disrupt the contemplative setting (Fig. 15). He also traveled to Philadelphia to see Kahn’s drawings for his other projects just to be sure that the details for the Institute’s buildings were in keeping with Kahn’s other works. By the time Kahn made his final visit to the Institute in March 1974, his initial enthusiasm had waned and he faced complaints that the buildings were over-scaled and inefficient.
Kahn turned to the Harvard Business School model only when it already aligned with his own thoughts on education. He found influence in the program’s focus on the case study method, which emphasized collaboration and de-emphasized hierarchy and the authority of the professor. He designed amphitheater-styled seating to foster smaller group discussions and emphasized the spaces around the classrooms by designing wider corridors with alcoves (Fig. 16).
The first elevation drawings were drawn in July 1964 for the school building and they combined the repetition of large circular openings with the texture of the composite order. At this time, the library became the heart of the complex and it was rotated 45 degrees from the courtyard to make use of the light wells and emphasize its significance on campus (Fig. 7). By breaking the axis, the library serves as a transition from outside to inside and the ceremonial entrance takes on a similar form to an Islamic iwan. In fact, the design was meant to create a quiet, sacred experience through the manipulation of light and shadow. Changes made after 1964 were made as concessions to cost and practicality. For instance, in September of the following year, the clients rejected two of Kahn’s proposals, which were variants of the July 1964 design because they were 80,000 square feet larger than what was required by the program.
The first detailed plans for the school building were drawn in April 1966, which emphasized a more rectilinear language. Over the next three years, Kahn continued to alter the school building’s facade. Construction of the school building finally began in November 1968 despite an inadequate set of drawings. As built, the elevations of the library and faculty offices are slightly more plain than Kahn’s drawings.
Kahn conceived of the dormitories as an extension of the spaces dedicated to learning. The design consists of a rich arrangement of public, semi-private, and private spaces in and around 18 dormitory buildings, each accommodating 20 rooms. The function and climate combined to determine the form whereas the climate and materials combined to determine the elevation. Each building is four stories tall and shaped like right isosceles triangles containing a half-circular stair (Fig. 17). The lower floors act as communal spaces that are connected by a network of small courtyards while the upper floors are arranged around triangular lounges that are open to the outdoors.
Construction of the dormitories began in October 1964 with the first units completed in April 1966. The clients cared about the economy and simplicity of the dorms. Lalbhai stressed that the dormitory should be a “simple building” rather than a “castle,” thereby reinforcing Nehru’s caste-free rhetoric where students are all equals.
In contrast to the notion behind the dormitory design, the faculty housing design followed the language of a village both in terms of scale and social stratification (Fig. 18). Here, Kahn drew upon Doshi’s housing scheme at ATIRA, which served to stratify the faculty and staff along lines that signified their place in the institution (Fig. 9). This illustrates the mill owners’ approach to social hierarchy, which reflected a vision of capitalist meritocracy, favoring equal opportunity but not equal outcomes.
Analysis and Conclusion
In Kahn’s attempt to seek universalism in his alternative modernity, his final design ends up mirroring Thomas Jefferson’s plan for the University of Virginia where a central library sits at the head of a courtyard with buildings extending outward on either side of it (Fig. 19). The design of the Institute can be understood as both monumental and humanistic and it has been received with both praise and criticism. Doshi once explained, “When one walks around the complex silently, either in cool winter or hot and stark summer, one gets the vibrations of conversations, dialogues, meetings and activities. The spaces that are created for these activities link the entire complex.” The geometrical purity and its layers of light and shadow result in a monumental ensemble that is both modern while embracing the past.
Others, however, are more critical, claiming that the architecture overpowers the community building that Kahn hoped to encourage and that the scale of the buildings and the harshness of light on the facades evoke a sublime element throughout the campus (Fig. 20). In stressing the transitional zones, there is also a loss in emphasis on the interior spaces themselves. By emphasizing the individual expressions to the varied function surrounding the courtyard, the attention to the central space itself was lost. According to architecture critic Sarah Williams Goldhagen, Kahn did achieve monumentality in the unbroken surfaces on the facades, but rather than making the facades seem lighter, the larger apertures reinforce the sense of the buildings’ mass. Ultimately, the Indian Institute of Management was conceived as an inward-focused, massively scaled monument. The idea of the monastery closed the students off from their surroundings, which contradicts Kahn’s promise of an educational experience like the man under the tree myth.
Given the scale of the project, Kahn’s lifelong design philosophy culminated with the Indian Institute of Management where he was able to explore planning, composition, and historic precedent. Despite the criticism, Kahn’s work has had a profound influence in the modernization of India. Over the decades, the Institute of Management has grown with several additions and extensions, all aiming to replicate Kahn’s design language of brick arches, buttresses, and reinforced concrete. It has become the flagship campus of a national institution that built India’s managerial class.
Bimal Patel was the lead architect for the design of the New Campus, the expansion to the school’s postgraduate program, and is adjacent to Kahn’s campus (Fig. 21). Opened in 2008, this 16-hectare site is set on axis with the Kahn campus and is connected by a tunnel. Against the criticism of Kahn’s design whereby the interstitial spaces between buildings lead to overgenerous and uneconomical space, the New Campus was designed for greater density. Furthermore, the architectural language reflects an inverse of the original such that white concrete is the dominant material and brick takes on a secondary role. Like Kahn, Patel focused on circulation by using elevated corridors and exposing concrete to shape the geometric forms.
Le Corbusier and Kahn introduced modern architecture to India and worked to reconcile modern technology with indigenous methods. They both pursued projects that reflected their own agendas and were rooted in their desire to find an alternative modernity to the capitalist model of the West. The design of the Mill Owner’s Association Building and Indian Institute of Management reflect the shifting nature of the patrons during the period of modernization and their vision for the textile industry in the global economy. This is further reflected in the present nature of both compounds: whereas the Institute continues to thrive as an academic institution, the Mill Owner’s Association Building functions as a destination for architectural tourists. Le Corbusier and Kahn aimed to facilitate India’s economic development and their influence has helped produce a number of internationally-renowned architects including Doshi who was announced the 2018 Pritzker Laureate.
Gallery
Brownlee, David Bruce. Louis I Kahn: In the Realm of Architecture. New York: Rizzoli, 2005.
Coulson, J., Paul Roberts, and Isabelle Taylor. University Planning and Architecture. London: Routledge, 2010, 215-219.
Cruickshank, Dan. “I like a brick.” The Architects Journal, 1992.
Doshi, Balkrishna. Architectural Legacies of Ahmedabad. Ahmedabad: Vastu-Shilpa Foundation for Studies and Research in Environmental Design, 2002.
Futagawa, Yukio. “Louis I Kahn: Indian Institute of Management.” Global Architecture. Tokyo: ADA EDITATokyo Co., Ltd. 1975
Ghinitou, Laurian. “Louis Kahn’s Indian Institute of Management in Ahmedabad.” February 20, 2017. https://www.archdaily.com/805720/louis-kahns-indian-institute-of-management-in-ahmadabad-photographed-by-laurian-ghinitoiu (Accessed March 12, 2018).
Goldhagen, Sarah Williams. Situated Modernism. New Haven: Yale University Press, 2001.
“Indian Institute of Management / Louis Kahn ⋆ ArchEyes.” ArchEyes. September 15, 2016. http://archeyes.com/indian-institute-of-management-louis-kahn/ (Accessed March 12, 2018).
James, Kathleen. “Louis Kahn’s Indian Institute of Managements Courtyard: Form versus Function.” Journal of Architectural Education (1984-) 49, no. 1 (1995): 38-48. doi:10.2307/1425375 (Accessed January 31, 2018).
“Kahn de la India: Instituto Indio de Administration, Ahmedabad, India, 192-1974.” Louis I Kahn, 1993).
Kohyama, Hisao. “Indian Institute of Management, Ahmedabad, India.” A U Louis I. Kahn: conception and meaning, 1983.
“Louis Kahn in India: An old order at a new scale.” Architectural Forum, July 1966.
Nanda, B. R. Jawaharlal Nehru: Rebel and Statesman (Delhi: Oxford University Press, 1995).
Seth, Sanjay. “Nationalism, National Identiy and Nehru’s Search for India.” Thesis Eleven 32, no. 1 (May 1992). http://journals.sagepub.com/doi/abs/10.1177/072551369203200104 (accessed March 21, 2018).
“The fullness of light: Louis Kahn in Ahmedabad.” Architecture Today, 2005.
Williamson, Daniel. “Modern Architecture and Capitalist Patronage in Ahmedabad, India 1947-1969.” PhD diss., New York University, 2016.

