Introduction: Maps and Images
In post World War II Chicago, we see the creation and expansion of higher learning institutions and their relationships with the urban context. This document is a focus on the Illinois Institute of Technology and the events and responses that surround its expansion and reconstruction.
The post-war American city was a place that was full of promise, yet once unsettling. The years leading up to WWII had been a time of stagnation, where a lack of funding and maintenance were paired with a reprioritized economy for WWII. This had left a state of decay in the physical fabric of American cities.[1] Also leading up to this time period, during the first World War, Chicago’s black population began to increase, mostly due to “The Great Migration” from the southern states. Restrictive covenants made purchasing land difficult for blacks anywhere other than on the south side. This area of concentration became to be known as “The Black Belt.” [2] This influx of residents, especially African Americans looking for industrial jobs, in addition to the veterans returning home created a problem of overcrowding.
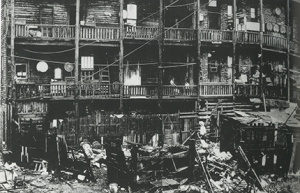
New ideas of urbanisms arose before the war, but weren’t put into effect until after, with new federal legislation aimed at the development of highways, public housing, and suburban growth. This envisioned a new form of urbanism. The centers of American Cities would be rebuilt using European theories of urban design that were developed before the war. These were modified to address American interests of governmental and corporate development determined to fight blight. These ideas were radically opposed to both the unregulated development and growth that characterized cities of the nineteenth century, and to the city beautiful plans that articulate Beaux-Arts principles, as in the 1909 Plan of Chicago.[3]
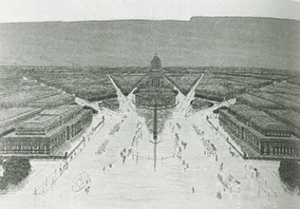
The Chicago Plan Commission (CPC) recognized that the city’s urban ills provided a means of tapping into Roosevelt’s federal work-relief program. Between 1938 and 1941, the CPC surveyed the condition of every structure in the city of Chicago. The results of this documentation indicated that the Near South Side neighborhood was the largest area of blight in Chicago. The CPC then adopted a comprehensive policy in 1941 that suggested the clearance and redevelopment of slum areas, particularly in a quarter-square-mile portion of the Near South Side. The clearing of slums for a Tabula Rosa was not a beginning, but actually an endgame. It was a confirmation of the end of the Depression. Sarah Whiting says in her article Bas-Relief Urbanism: Chicago’s Figured Field, that this clearing is “as if a specific medical operation could be prescribed with certainty for the ailing American city.”[4] This is a key role in the trend of urban renewal.
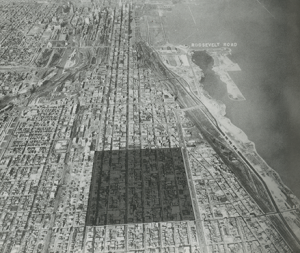
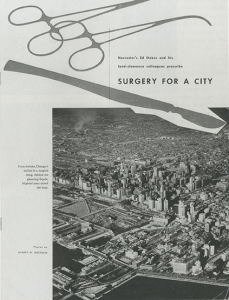
Urban renewal was a major player in the expansion of higher education, providing lands, funds, and mechanisms through which institutions could grow or be built in situ.[5] In the mid-twentieth century, American Universities began to grow at a rapid pace. This was caused at first by the G. I. Bill of 1944, then the baby boom, and finally by the realization that higher education was quickly becoming almost mandatory for participation in the post industrial society. Urban universities also began to grow as they confronted new technologies, cold war politics, increased budgets for scientific research under the National Defense Education Act (NDEA), economic shifts, and new social environments in the urban landscape. For example, urban universities and intuitions began educating women entering the workforce, minorities, and the children of immigrants hoping to enter white-collar employment instead of blue-collar. It also became the central task for these urban institutions to respond to the needs of their cities through research and outreach to improve the quality of the urban life. These universities were no longer class institutions, but rather inclusive institutions that brought urban change to urban residents who before had paralleled the experience of urban renewal with educational differences.[6]
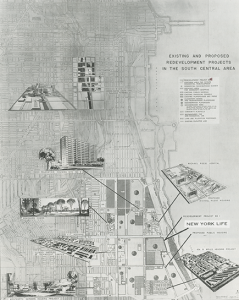
The Illinois Institute of Technology (IIT) was a part of the effort to establish a link between the concerns of the pedagogical institutions and their impact on post-war Chicago. IIT was able to expand its campus by acquiring property first through individual purchases and then through legislation. This campus in the Near South Side housed its core academic activities, residential needs, and served to protect its boundaries. This expansion and acquisition was enabled by the physical decline of the neighborhood, as the land was financially valueless and blighted.[7] This acquisition was further facilitated by IIT as they requested from CPC to expand their Near South Side clearance site to include the area between 31st and 35th Streets and Lake Michigan and the railroad tracks. This caused for IIT (at the time was named the Armour Institute of Technology, which merged in 1940 with the Lewis Institute of Technology to form IIT) to keep their campus located in this neighborhood as they began searching for other places.[8]
Ludwig Mies van der Rohe came to IIT in 1938 as the Director of the School of Architecture. It was shortly after this time that he began his master plan for IIT. As Mies’s prototype for rescuing the American city, three elements would become the norm for the American Urbanism in the decades following: the demolition of buildings to create a Tabula Rosa for new development, the lack of adherence to the street front, and the injection of new buildings that are treated as objects.
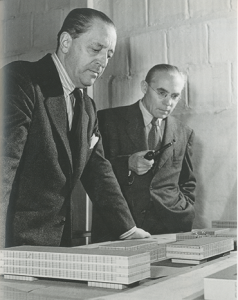
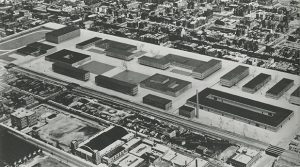
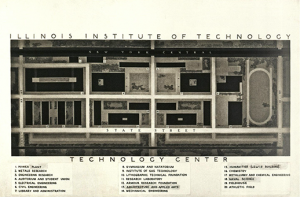
The ultimate aging and dense neighborhood exists in strong contrast to the new ground plane of the campus with its conglomeration of glass-and-steel buildings. Mies intentionally inverted both the fabric of the nineteenth-century city and the quadrangular, neo-gothic campus of the University of Chicago. The object buildings do not acknowledge the street, nor the street wall that is present from the city’s block and lot organization. The buildings instead take their positions to each other. The master plan continues the logic of the nineteenth-century street grid and countered it with an internally directed sequence of overlapping spaces.[9] The bas-relief of Mies’s design inflicts the horizontal ground plane, allowing the surface itself to exhibit its socio-economic contours. It’s a figural landscape, but not a figurative. Although the forms the figures create are not recognizable, they are differentiated, unlike the homogenous uniformity of a grid.[10] At the campus scale, the “ceremonial” programs, the library and student union, are placed on significant sites, but don’t serve to centralize or focus as a traditional point-oriented city plan or campus plan would. Instead of occupying a central courtyard, they define its edge.[11]
With the exception of the University of Virginia, no campus in America is as linked to its architect as Chicago’s IIT is to Mies van der Rohe. Appointed in 1938 as the director or the Armour Institute of Technology, Mies like Thomas Jefferson, designed his campus to demonstrate principles of architecture and urbanism that would form the core of new ways of teaching and conceiving American space.[12]
Building and Site
Modernism is often characterized as the notion of a response, either socially or politically. The negative or positive connotations associated with the campus urbanism of the Near South Side neighborhood of Chicago are seen as the result of a modernism. This might actually be of an economic process, as well. The campus urbanism of the Near South Side combines the dispersed logic of the field model and the gravitational determinism of the point model, creating not points, but overlapping zones of significance. “The projects of the Near South Side are not singular, isolated, massive buildings and are not constructed of the materials and forms that underlie the codified vocabulary of traditional monumental civic architecture.”[13] A group of private institutions, including IIT, created overlapping influences across the neighborhood. These private institutions are neither civic, nor commemorative, but require a public presence.[14]
Mies’ design extends across the historical street pattern, integrating the new buildings in the structure of the city. The central square is the retained as a freely arranged spaced framed by the Library and Administration Building, and the Student Union building. Even though these building volumes are rectangular, they are meticulously proportioned. For the design of the outdoor spaces, Mies collaborated with Landscape Architect Alfred Caldwell. The urban design was created as unit and was intended to blend architecture and vegetation as a new kind of urban landscape.[15]
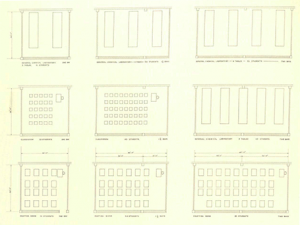
When we started, I tried to find out what is a classroom, what is a laboratory and what is a shop. We came to a system of 24 feet, which equals 7.32 meters, a measurement which is used in Switzerland and in Sweden for school building. So I drew a network of 24 feet by 24 feet all over the campus. The crossing points were the points where we put columns.
The grid-based module extended in the z-axis, as well. One story was considered a half module at 12 feet.[16] This 3-dimensional planning tool had the effect of making the buildings vertically extruded prismatic blocks. This module was important to Mies because it was a guiding principle that determined that future buildings wouldn’t be placed in a hazard way. This module also allowed for flexibility in that Mies found that several different program types worked well with. It also allowed for the anticipation of both technological need fluxes, and future expansion.[17]
The first building volume that was constructed from Mies’ design was the Minerals and Metals Research Building in 1943. The structure is located in the linear proximity of the railroad on the west side of the campus. This zone is where the building with industrial traits are located. For example, the power station and other laboratories are located in this zone. The building has the typological characteristics that matches that of a factory shed. This building was originally designed to fit Mies’ 24 foot module, but it actually deviates from the grid. This was mostly due to the challenges and restrictions of the building’s site next to the railroad. In rejection of the interpretation of the this building as an abstract minimal form, Mies convicts that the form derives from function and the material allowances. Mies described his programmatic intention “Thus each material has specific characteristics which we must understand if we want to use it. This is no less true of steel and concrete. We must remember that everything depends on how we use a material, not on the material itself.”[18] This is one of the few buildings to be constructed during World War II. Mies was allowed to use steel in this building, which would otherwise have been reserved for the military, because the building was deemed necessary for the war effort. The steel is left unclad and the concrete beams for the roof are left exposed, as well as the roof drains and were meticulously arranged. The structure is conceptually a one-way spanning system. The linear building could then be ended at any point with the end wall capping the structure. This would diagrammatically express the structural system. In 1958, Mies expanded the building north six more bays. This addition does contrast from the original structure in the façade strategy, with the windows arranged in horizontal way.[19]
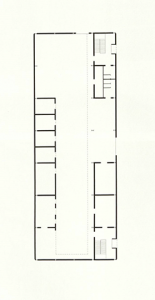
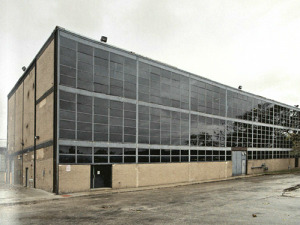
The next building to focus on is the Alumni Memorial Hall, 1946. The building was originally called the Navy Building as it was designed for the education of the marines and contained seminar spaces and an armory. In 1947, the building was renamed to recognize graduates who had fallen during WWII, which is important to note because of the large veteran population that makes up the modern institution as well as its role in the post war society. This building is arranged using the 24 foot grid that organizes the IIT campus. The grid is used in a way to create a building that is three units by nine units. The building is then broken down in to two 3×2 sections and a middle 5×3 section, creating an approximate golden section, which Mies explored during his time in America. Like the earlier IIT works by Mies, the steel construction can be seen on the façade of the building. However, in the Alumni Memorial Hall, one does not see the actual structure itself, but rather an applied expression. The structural steel is encased in concrete for fireproofing. We do see the introduction of “negative corner” with this building. This is the instance where the corner is cut out of the building volume. From the negative, a steel angle then protrudes out creating a “positive corner,” which hints at the structure within. Conceptually, this can describe the structure as “though suppressed, [it] is expressed.”[20] This building declared the architectonic aim of the IIT buildings that were to follow. We also see a critique at the conviction that form follows function. “The neutral architectural language of the buildings intended to express universally valid architectural principles rather than highlighting special qualities of the specific functions.”[21]
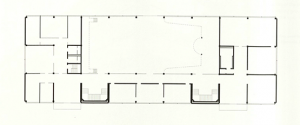
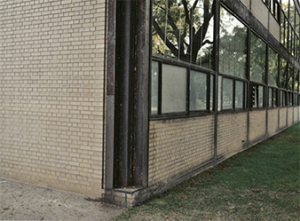
The construction of the Robert F. Carr Memorial Chapel of Saint Savior, 1952, is of note on this modern technological campus. The building is a monolithic brick box that follows the golden section in plan. The chapel does not follow convention in that one enters from the east with the alter in the west. The east and west facades are identical, except for the glazing types. It has simplicity, but is noble and can be seen as monumental. The alter is made from Roman travertine, as an example that to Mies, the alter is a rock. Behind the alter is a curtain that conceals a cmu wall that keeps the ancillary spaces behind. The curtain appears to float freely, giving a view of the entire ceiling on the interior. One can also see all four walls. Even though this is experienced as a large single space, there is a division of sequences in the interior. There are different transitions that are articulated in the materials and ground plane, such as a step in the terrazzo floor, and the curtain.[22]
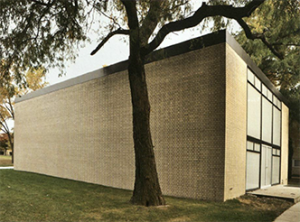
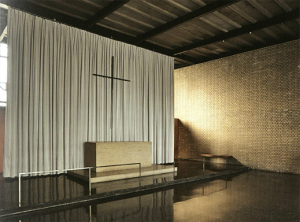
Another building to study is the infamous Crown Hall, 1956, which is home to Mies’ architecture program. This building, unlike others on the IIT campus, is made of steel and glass, and is completely open with extreme clarity of the architectural structure. Crown Hall also deviates from the 24 foot grid. The eight columns are spaced out in a grid of 120 feet by 220 feet. These columns then support four large steel girders that then suspend the roof and ceiling plane below. Unlike the economic order that the other buildings on the campus follows, this building is of a spiritual order. This reflects the curriculum in which Mies intended to create for his architecture department. In philosophical terms, Mies described that the education in the building arts “must lead us ‘from irresponsible opinion to responsible insight,’ and to ‘lead us from chance and arbitrariness to the clear law—fullness of a spiritual order.”[23] The building shows its significance in its ceremonious approach, not unlike sacred buildings. The human enters ascends a set of travertine steps to a floating landing. It is at this point where the column free interior can already be seen. The large hall is only then broken up with partitions that are placed like furniture. These serve to only define zones, rather than formally enclose. The hall is allowed to be the open space because of the inclusion of the basement level that contains conventional spaces. With the construction of the large hall, the supporting structure of the large girders are immediately legible on the exterior. On the interior, the construction of the floating plan is invisible, by contrast. It is with the openness of the entire space and its strict symmetry that animates one to pass through it, rather than the direction of the classical plan. The windows were sandblasted at the human height and clear above. There are blinds placed on the windows that were at the time manually maneuvered to direct sunlight up towards the ceiling.The logic of the hall and its sub spaces are what joins the programs together, instead of the scheduled spaces that established the other buildings placed on IIT’s campus.[24]
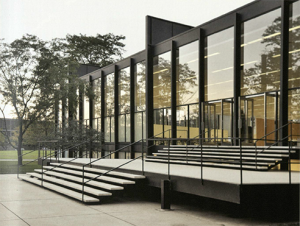
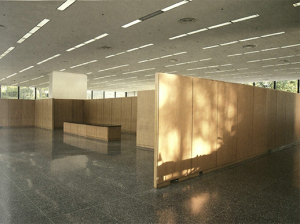
In an interview with Dr. Henry Heald, formal head of IIT, it is clear of Mies’ significance and reception among the IIT campus.
Mies’s design of the campus was one of the most, perhaps the most, significant thing that happened to Illinois Institute of Technology. He showed a great ability to save money when the pressure was on. His meticulous attention to detail left nothing to chance. In the process of building, when we would discuss a particular problem, Mies’s answer would be, “Well, we’ll think about it,” and he did think about it—that’s the difference between Mies and a good many other architects I know. He would think about it and com back with a solution. The relationship between Mies and the institution which was his client was long and productive one, the importance of which some of the those involved never fully realized. [25]
Bibliography
Haar, Sharon. City as Campus: Urbanism and Higher Education in Chicago. Minneapolis, MN: University of Minnesota Press. 2010.
Healt, Henry T. “Mies van der Rohe at I.I.T.” Four Great Makers of Modern Architecture. 1961. 105-108
Krohn, Carsten. Mies van der Rohe The Built Work. 102-133. Basel, Switzerland: Birkhäuser, 2014
Mertins, Deflet.“AIT/IIT: Open Campus.” Mies, 244-305. New York, NY: Phaidon Press, 2014.
Whiting, Sarah. “Bas-Relief Urbanism: Chicago’s Figured Field.” Mies in America, 640-691. New York, NY: Harry N. Abrams, Inc. 2001.
[1] Sharon Haar, City as Campus: Urbanism and Higher Education in Chicago, (Minneapolis, MN: University of Minnesota Press, 2010), 49.
[2] Sarah Whiting. “Bas-Relief Urbanism: Chicago’s Figured Field.” Mies in America. (New York, NY: Harry N. Abrams, Inc. 2001), 649.
[3] Haar, City as Campus, 49.
[4] Whiting, Bas-Relief Urbanism, 652,
[5] Haar, City as Campus, 53.
[6] Ibid., 50-52.
[7] Ibid., 58-59.
[8] Whiting, Bas-Relief Urbanism, 655.
[9] Haar, City as Campus, 60-62.
[10] Whiting, Bas-Relief Urbanism, 644.
[11] Haar, 668.
[12] Ibid., City as Campus, 58.
[13] Whiting, Bas-Relief Urbanism, 663.
[14] Ibid., Bas-Relief Urbanism, 663.
[15] Carsten Krohn, Mies van der Rohe The Built Work, (Basel, Switzerland: Birkhäuser, 2014) 104
[16] Krohn, 104.
[17] Deflet Mertins.“AIT/IIT: Open Campus.” Mies, 244-305. (New York, NY: Phaidon Press, 2014.) 245-246
[18] Krohn, 106
[19] Ibid., 110
[20] Ibid., 115
[21] Ibid., 117
[22] Ibid., 124
[23] Ibid., 130
[24] Ibid., 130-133
[25] Henry T Heald, “Mies van der Rohe at I.I.T.,” Four Great Makers of Modern Architecture, (1961) 105-108
